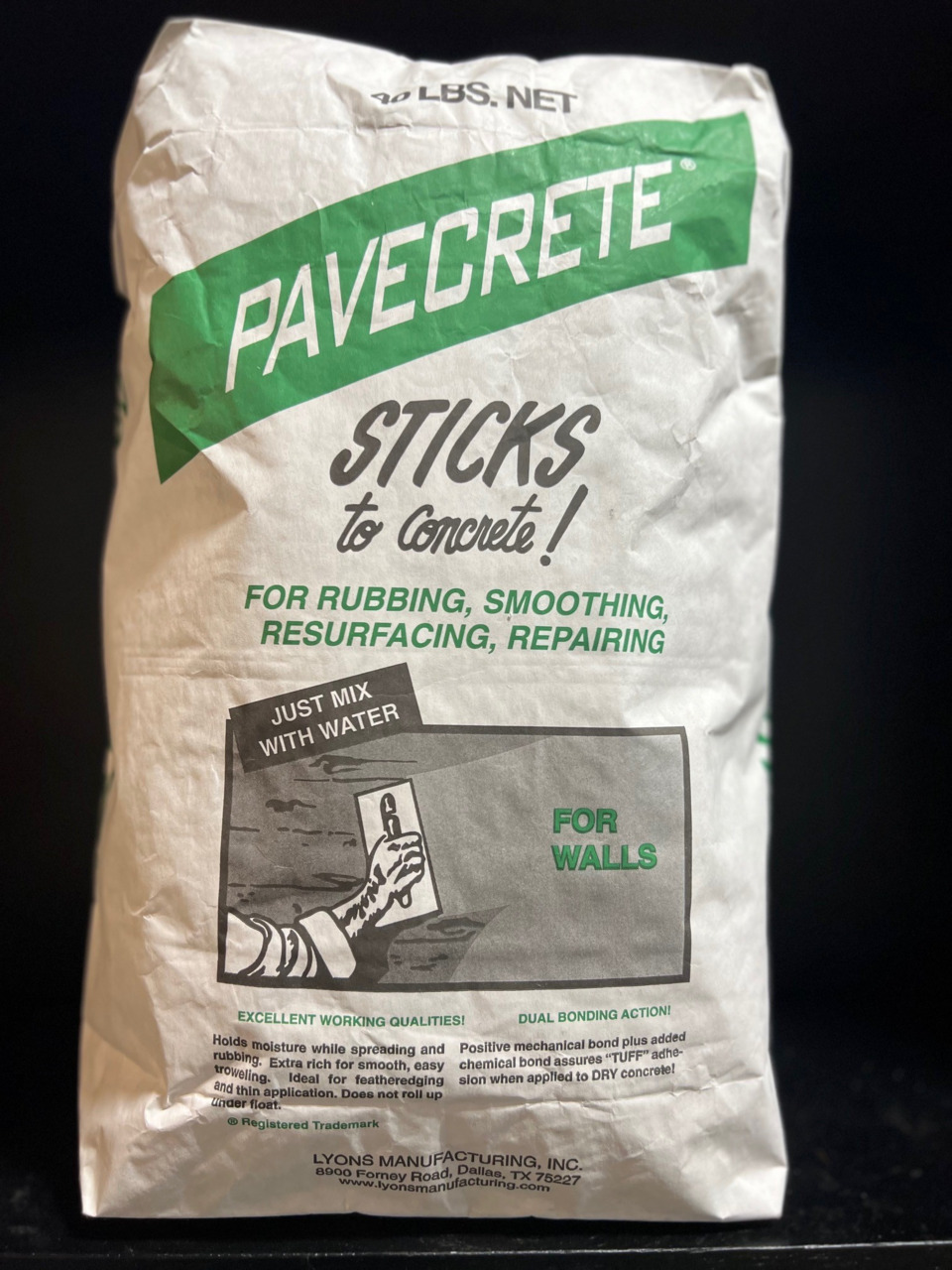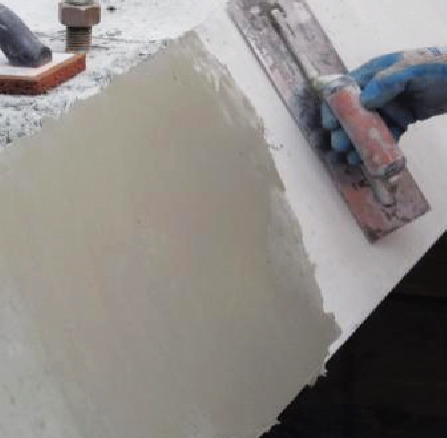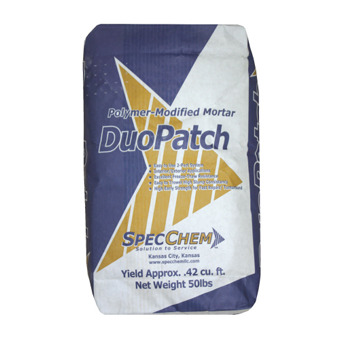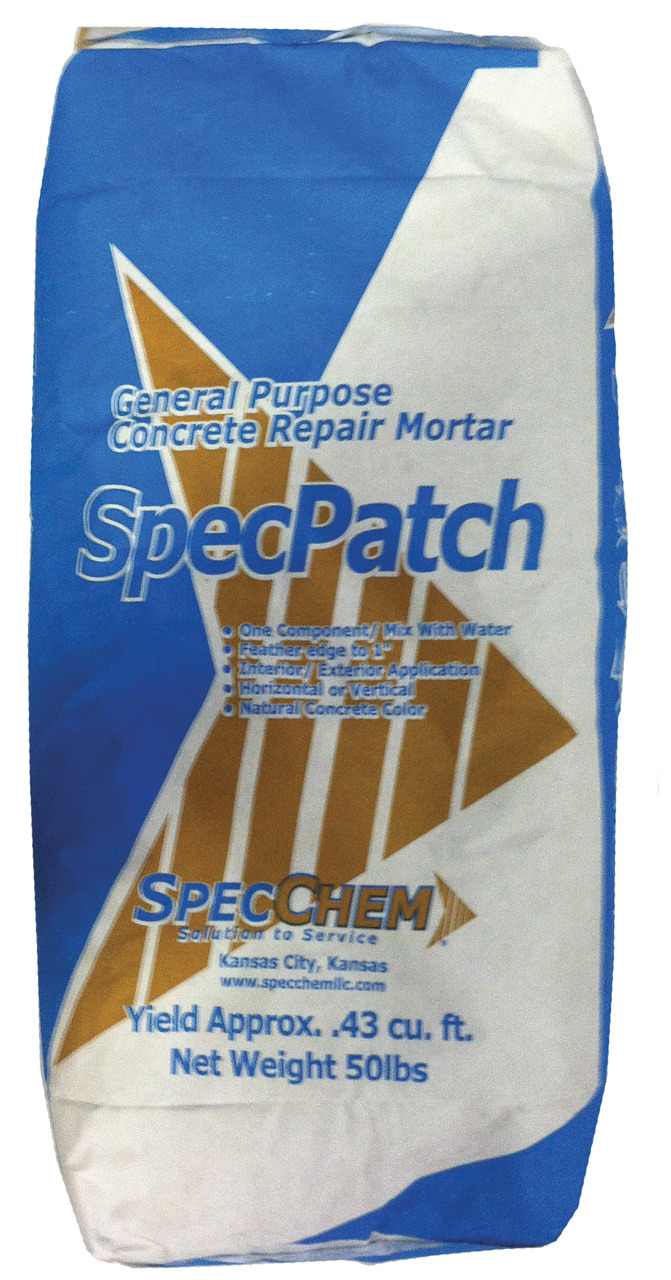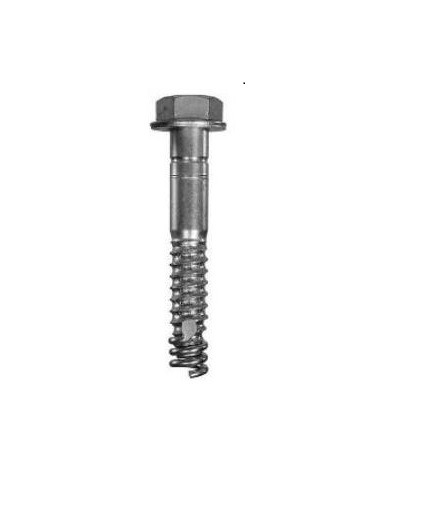Tilt Up and Precast Patching
Filter
35 items
content loaded
Price
$62.99 (EACH)
Item pricing and delivery options may vary based on location. Select your local branch for best pricing.
Price
$52.09 (BAG)
Item pricing and delivery options may vary based on location. Select your local branch for best pricing.
Price
$145.99 (PAIL)
Item pricing and delivery options may vary based on location. Select your local branch for best pricing.
Price
$69.99 (KIT)
Item pricing and delivery options may vary based on location. Select your local branch for best pricing.
Price
$50.99 (EACH)
Item pricing and delivery options may vary based on location. Select your local branch for best pricing.
Price
$42.99 (BAG)
Item pricing and delivery options may vary based on location. Select your local branch for best pricing.
Price
$26.99 (EACH)
Item pricing and delivery options may vary based on location. Select your local branch for best pricing.
Price
$56.99 (BAG)
Item pricing and delivery options may vary based on location. Select your local branch for best pricing.
Price
$62.99 (EACH)
Item pricing and delivery options may vary based on location. Select your local branch for best pricing.
Price
$52.09 (BAG)
Item pricing and delivery options may vary based on location. Select your local branch for best pricing.
Price
$145.99 (PAIL)
Item pricing and delivery options may vary based on location. Select your local branch for best pricing.
Price
$69.99 (KIT)
Item pricing and delivery options may vary based on location. Select your local branch for best pricing.
Price
$50.99 (EACH)
Item pricing and delivery options may vary based on location. Select your local branch for best pricing.
Price
$42.99 (BAG)
Item pricing and delivery options may vary based on location. Select your local branch for best pricing.
Price
$26.99 (EACH)
Item pricing and delivery options may vary based on location. Select your local branch for best pricing.
Price
$56.99 (BAG)
Item pricing and delivery options may vary based on location. Select your local branch for best pricing.


